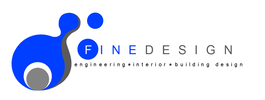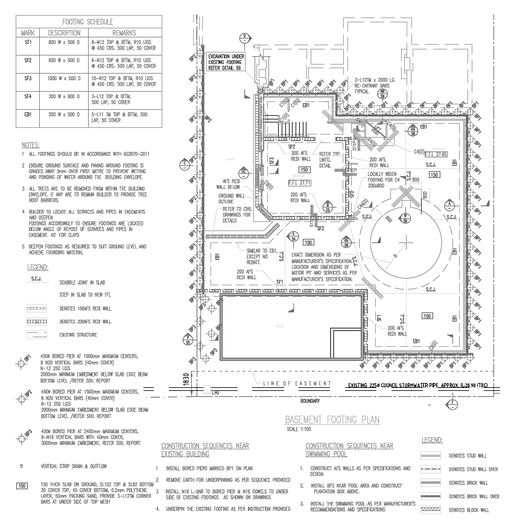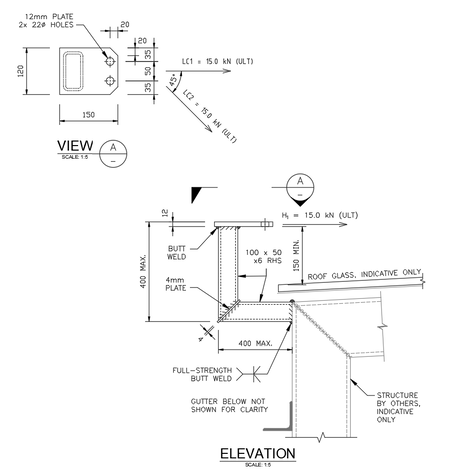RESIDENTIAL:
|
Fine Design provides residential structural and civil engineering design to suit each client's specific requirements.
From full slab design, ground & mezzanine and all floor and roof support & bracing (full structural), and from apartment complexes, townhouses and stand-alone dwellings to just single beam requirements (i.e. small renovations and extensions), we are happy to provide a quote with no obligation. Please be aware that any site visits involve a call-out fee, which we will advise beforehand, after receiving any additional information we may have requested (e.g. photos, previous plans if available). |
GENERAL STRUCTURAL ENGINEERING:
|
Fine Design handle most structural engineering projects, working mostly in steel, timber, concrete and aluminum.
Temporary structures (e.g. scaffolding), protection gantries, retaining walls and rope access are particular specialties, but we also cover façade retention, lift beams, poles, portal frames including sheds, some flexible and inflatable structures, shade sails and unique projects. We typically sub-contact for major commercial and infrastructure projects, and also deliver a stream of smaller design assignments to both new and regular clients. We provide structural engineering design and also checking and certification services to Regulation 126 / Certificate of Compliance - Building Act 1993, Section 238(1)(a), Building Regulations 2018. |
We are ISO 9001 Certified and ISO 45001 Certified Equal Assurance Business.



