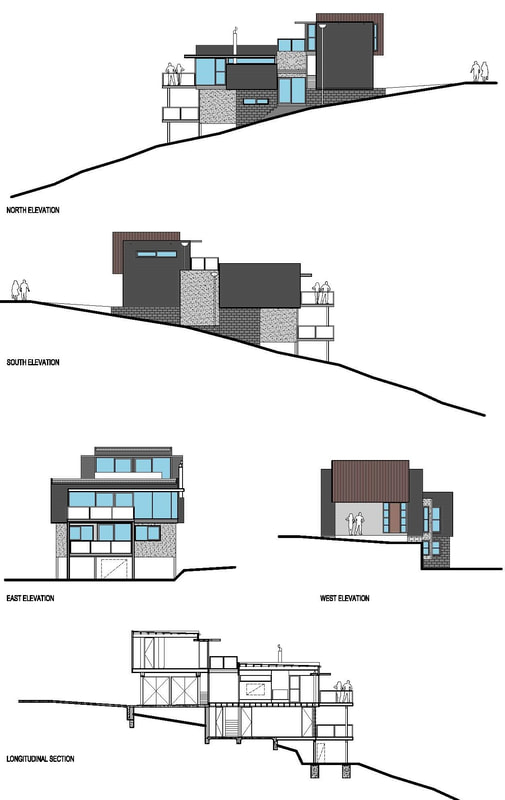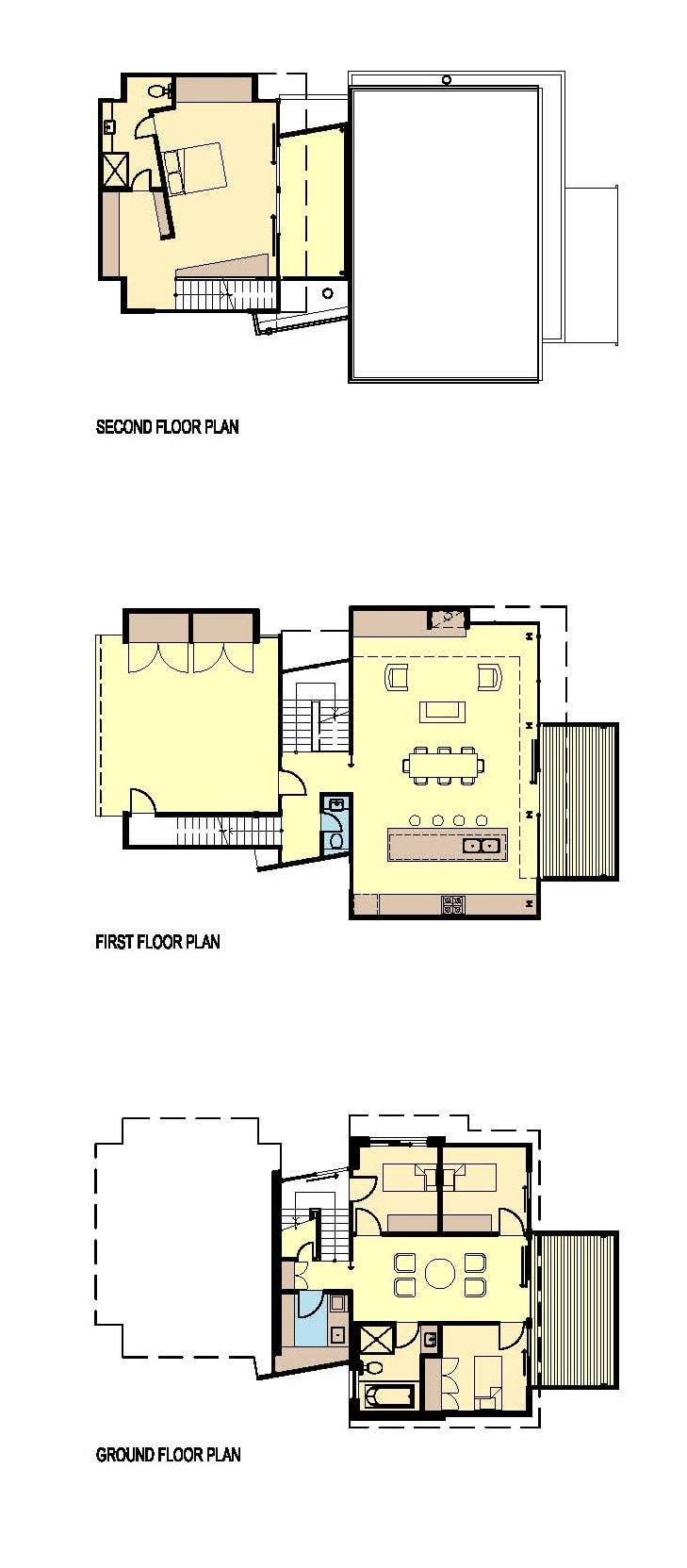Lennox House
Richmond, VIC
Project: Double storey new dwelling
“Little Entertainer”
The client’s brief was to design a compact family home for 3.
With the location of the property having a heritage overlay, the house has a contemporary form, which blends into the existing streetscape.
Overcoming the constraints of the overlay, the design maximizes the usage of all the “inside and outside” space, providing a northern aspect to all areas. The double volume space at the centre is the main activities node for the entire house.
Simplicity, functionality and affordability are the key elements to the entire project.
Richmond, VIC
Project: Double storey new dwelling
“Little Entertainer”
The client’s brief was to design a compact family home for 3.
With the location of the property having a heritage overlay, the house has a contemporary form, which blends into the existing streetscape.
Overcoming the constraints of the overlay, the design maximizes the usage of all the “inside and outside” space, providing a northern aspect to all areas. The double volume space at the centre is the main activities node for the entire house.
Simplicity, functionality and affordability are the key elements to the entire project.
Hopetoun House
Lorne, VIC
Project: Double storey new dwelling.
“It’s all about the view”
The client’s brief was to achieve a layout that works well with the steep site, maximizing the magnificent view to the sea below.
This holiday house was to be used by the family, to escape everyday life and get away on the weekends to enjoy a relaxing time together.
The layout of every floor was designed to capture the sea view.
Lorne, VIC
Project: Double storey new dwelling.
“It’s all about the view”
The client’s brief was to achieve a layout that works well with the steep site, maximizing the magnificent view to the sea below.
This holiday house was to be used by the family, to escape everyday life and get away on the weekends to enjoy a relaxing time together.
The layout of every floor was designed to capture the sea view.
Power Rd House
Doveton, VIC
Project: Low-cost, easy maintenance on sloping site.
The client wanted a unit at the back of an existing house, where the challenge was to use the maximum amount of land possible while working with the slope and with an easement on one side.
We achieved a split level house with a sloping ceiling creating a spacious feel within the living, dining and kitchen areas.
Structural & Civil Engineering was also provided.
Doveton, VIC
Project: Low-cost, easy maintenance on sloping site.
The client wanted a unit at the back of an existing house, where the challenge was to use the maximum amount of land possible while working with the slope and with an easement on one side.
We achieved a split level house with a sloping ceiling creating a spacious feel within the living, dining and kitchen areas.
Structural & Civil Engineering was also provided.
Brundrett Rd House
Narre Warren, VIC
In addition to building design for a three-storey residence, Civil & Structural Engineering was also provided on this sloping site, with a view to the north.
Narre Warren, VIC
In addition to building design for a three-storey residence, Civil & Structural Engineering was also provided on this sloping site, with a view to the north.



